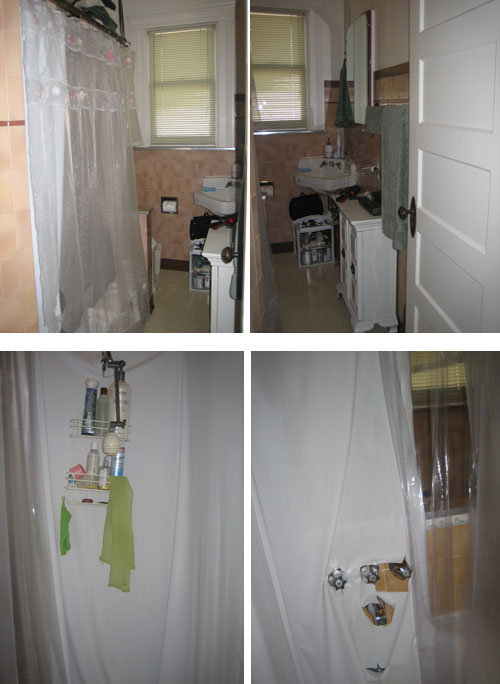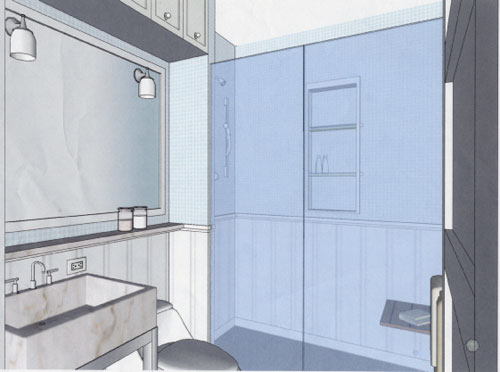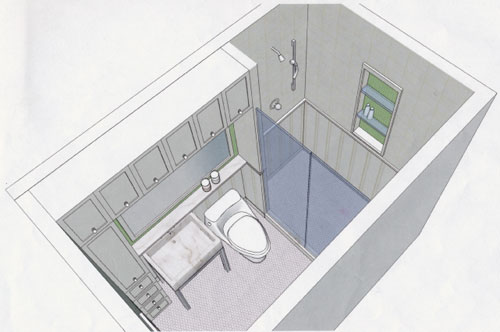Friday, August 31, 2007
The Big Bathroom Remodel of 2007!
it's been a long time coming!
At last! The time has come!
We're finally remodeling our bathroom!!!
This month marks that 9th year since I've moved into my condo. The bathroom has always been a bit of a sore spot, and something that we've been wanting to update for a long time.
In order to fully appreciate the magnitude of the situation, I present to you:
Diagram A: The Before Pictures

Yes, it's true: not the prettiest bathroom in the world.
It is, in fact, quite ugly.
Let's start with the layout: it's a tiny room. It's just under 5' by 10'. The configuration is quite bad. It works fine for me, but for anyone slightly larger, there's a lot of maneuvering needed to get to the toilet, the sink, or even in the shower.
Next, let's talk about the brown tile. It's brown. And not only that, it turns out it's not actually tile at all! Rather, they are individual thin sheet of metal designed to look like tile. We found this out when we were moving back into the condos 3 years ago. Our plan was to paint the tile over in white to at least brighten up the room until we were able to remodel. The guy who was doing it told us he didn't recommend it for two reasons:
1. the tile wasn't real tile.
2. there was potential water damage underneath said "tile" in the shower.
So we axed that idea, and briefly considered having new tile installed.
The tile guy came over to inspect our bathroom, and suggested that this wasn't a good idea either.
Why?
Because the plumbing job was so bad, that you wouldn't want to put any money into this bathroom unless you're doing a full gut-job.
So, there you go. We didn't have much leeway when we were moving back into the condos, so we decided to put this project off until we had settled in.
In the meantime, I lined the interior of the shower with plastic shower curtains. I did this so that we would not add to any water damage problems under the faux tiles.
Christopher used to refer to this shower as the Alien Autopsy Room. I admit, it is really ugly, and you have to carefully find the openings through the shower curtains in order to get in our out of the shower.
After we moved into the condo downstairs, that became the main shower and bathroom. When Christopher lived with us, he and Dick used the downstairs shower, while I continued to use the upstairs one. Even though it's ugly, and I have to shower in the Alien Autopsy Room, I think I must have some strange, sentimental attachment to it. But, I have to admit, the downstairs bathroom is a much more pleasant experience. One of the previous owners (and a friend of mine) had remodeled it in the mid 90s. He had gutted it, and had it rearranged to a much more usable configuration. Dick and I always knew that we wanted to do something similar to the arrangement upstairs when the time came.
...and now, here we are!
We've been working with an architect/design team for the past 3 months, and have come up with some really nice solutions for our tiny bathroom. We're rearranging the placement of everything to match the downstairs bath, and having a large shower, rather than a bathtub.
Here are some early 3D renderings of what the bathroom will look like. We've made some changes since then (different sink, tile shapes and colors), but the basic design remains the same.


We've hired a contractor, and they are starting today! Today, they are blocking off the work space, and taking out the fixtures. Next Tuesday, they'll start the major demolition.
Our contractor is projecting 6-8 weeks, with a good possibility of it taking less time. Fingers crossed!
At last! The time has come!
We're finally remodeling our bathroom!!!
This month marks that 9th year since I've moved into my condo. The bathroom has always been a bit of a sore spot, and something that we've been wanting to update for a long time.
In order to fully appreciate the magnitude of the situation, I present to you:
Diagram A: The Before Pictures

Yes, it's true: not the prettiest bathroom in the world.
It is, in fact, quite ugly.
Let's start with the layout: it's a tiny room. It's just under 5' by 10'. The configuration is quite bad. It works fine for me, but for anyone slightly larger, there's a lot of maneuvering needed to get to the toilet, the sink, or even in the shower.
Next, let's talk about the brown tile. It's brown. And not only that, it turns out it's not actually tile at all! Rather, they are individual thin sheet of metal designed to look like tile. We found this out when we were moving back into the condos 3 years ago. Our plan was to paint the tile over in white to at least brighten up the room until we were able to remodel. The guy who was doing it told us he didn't recommend it for two reasons:
1. the tile wasn't real tile.
2. there was potential water damage underneath said "tile" in the shower.
So we axed that idea, and briefly considered having new tile installed.
The tile guy came over to inspect our bathroom, and suggested that this wasn't a good idea either.
Why?
Because the plumbing job was so bad, that you wouldn't want to put any money into this bathroom unless you're doing a full gut-job.
So, there you go. We didn't have much leeway when we were moving back into the condos, so we decided to put this project off until we had settled in.
In the meantime, I lined the interior of the shower with plastic shower curtains. I did this so that we would not add to any water damage problems under the faux tiles.
Christopher used to refer to this shower as the Alien Autopsy Room. I admit, it is really ugly, and you have to carefully find the openings through the shower curtains in order to get in our out of the shower.
After we moved into the condo downstairs, that became the main shower and bathroom. When Christopher lived with us, he and Dick used the downstairs shower, while I continued to use the upstairs one. Even though it's ugly, and I have to shower in the Alien Autopsy Room, I think I must have some strange, sentimental attachment to it. But, I have to admit, the downstairs bathroom is a much more pleasant experience. One of the previous owners (and a friend of mine) had remodeled it in the mid 90s. He had gutted it, and had it rearranged to a much more usable configuration. Dick and I always knew that we wanted to do something similar to the arrangement upstairs when the time came.
...and now, here we are!
We've been working with an architect/design team for the past 3 months, and have come up with some really nice solutions for our tiny bathroom. We're rearranging the placement of everything to match the downstairs bath, and having a large shower, rather than a bathtub.
Here are some early 3D renderings of what the bathroom will look like. We've made some changes since then (different sink, tile shapes and colors), but the basic design remains the same.


We've hired a contractor, and they are starting today! Today, they are blocking off the work space, and taking out the fixtures. Next Tuesday, they'll start the major demolition.
Our contractor is projecting 6-8 weeks, with a good possibility of it taking less time. Fingers crossed!
Labels: His 'n Her Condos, home life, Remodel
Comments:
Post a Comment
Disclaimer
The opinions expressed herein are my own personal opinions and do not represent my employer's view in anyway --- oh right, I *am* my own employer!
;)
© Copyright 2003-2007, Trina Chow