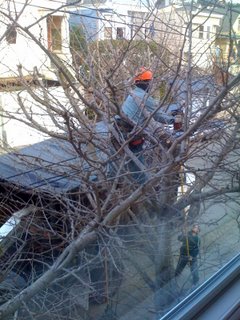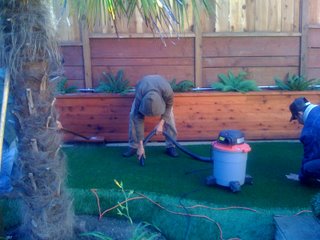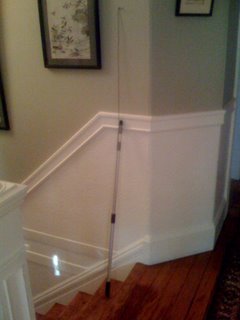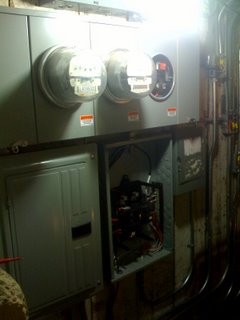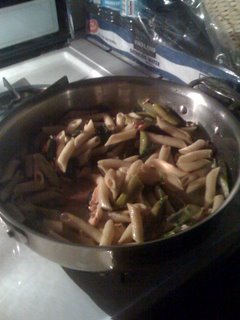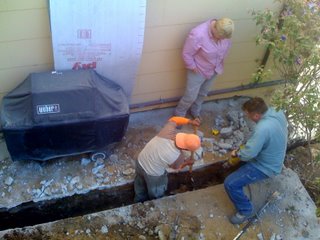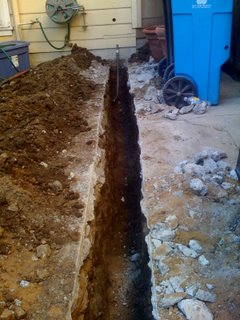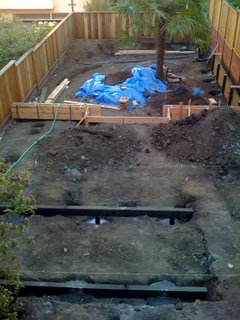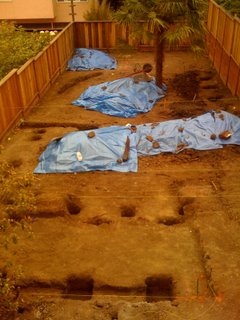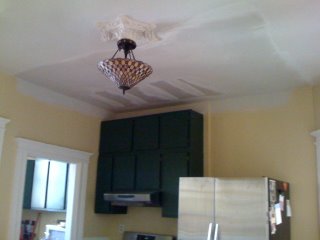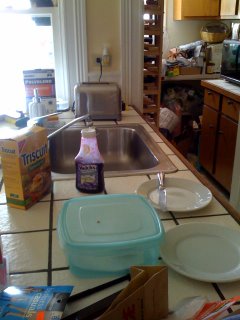Tuesday, February 16, 2010
Champagne Problems
So, my most recent Champagne Problem is that the heated floor mechanism in our bathroom stopped working last night. It's still fairly new - just over 2 years old.
Anyhow, the thermostat shows that it thinks it's heating the floor, but it also show that the temperature is low, and that it's not going up at all.
Our poor kitty, Noe - she loves the warm floor, and usually sleeps on it all day and night. She's not happy with me right now. :)
I'm planning on calling my contractor tomorrow to see if he has any ideas, but thought I'd throw this out on my blog first to see if anyone has any suggestions of things I should try first.
I did try resetting the thermostat - several times - by turning if off and on. I also tried turning the circuit breaker off and on. That was all I could think of.
Any ideas from the Peanut Gallery?
Labels: His 'n Her Condos
Sunday, January 31, 2010
A New Washer and Dryer!

Pretty new Washer & Dryer
At last! We bought a new washer and dryer yesterday, and it was delivered (amazingly enough) this morning!
The old washer and dryer were probably well over 25 years. They were here when I bought my condo from Andrew in 1998, and they were here when he bought the condo in 1988. They were still both working fine, so I figured I'd wait until one of broke before we bought a new one.
I mentioned this to my Mom a few weeks ago, and she reminded me how much more energy and water efficient the new models are.
right...
I mentioned the same thing to Andrew, and he cautioned me, warning that I may not want to wait until one of them breaks. What if one of them broke, and it went terribly wrong? Worst case scenario: Our washer and dryer are on the top floor. What if the washer broke, and caused a leak (or flood). Bad news.
So, suddenly, I was on a quest for a new washer and dryer.
I asked my friends on Facebook for recommendations, and got a lot of good advice.
We ended up getting the Samsung 4.5 cu. ft. front load steam washer and dryer. I think we got the Mother of All Washing Machines. ;) It's HUGE (my old washer had a 3.2 cu. ft. capacity, I think) and the controls and functionality are all so cool. Washer and Dryer technology sure has come a long way over the past 25+ years!
We decided on getting white machines, versus the stainless steel. I generally prefer stainless steel for appliances, but decided on white for these because a) stainless steel is harder than traditional paint, and is hard to clean and accumulates lots of finger prints, and b) it was about $100 more expensive per machine. We had also looked at and considered the LG models, which had some fabulous colors that I really loved (candy red, colbalt blue) but since we went with the Samsung, it was only white or stainless steel.
We got a really great deal at Sears. Dick and I really enjoy buying large appliances from Sears - their sales people are always so knowledgeable and friendly, and their prices are hard to beat. I did some online research last week and saw that they were having a 10-20% off sale on all major appliances through this weekend, so I really wanted to make sure that we went this weekend to check it out. We went yesterday morning. As it turns out, they were having a One-day only sale yesterday which gave us an additional 10% off! Score!
Another nice surprise was that they were in stock, and were available for delivery as early as today! Nice! They were delivered this morning at 10:00am, which gave me an entire day to wash everything I could think of to test 'em out!
The delivery guys were pretty amazing. First they took the old washer and dryer out, then brought the new ones in and set them up. All within 30-40 minutes! They had these very clever straps that wrapped over their shoulders, and underneath the machines, which they just lifted and carried down the stairs and out the door. Very impressive.
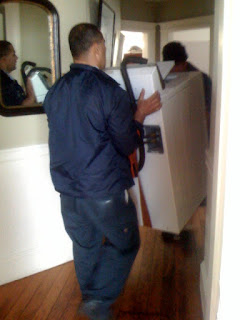
Out with the old, and in with the new!
What amazes me most (so far) about the new washer and dryer are how very quiet they are. With the old machines, I could hear them from my office (same floor, but on the other side of the house) and even worse: the entire room/house would shake/vibrate whenever the washer was going through the spin cycle. With the new washer and dryer, I don't hear a thing, and I can be in the same room and not feel the spin cycle. Amazing!
So, clearly, I'm a fan so far, and super happy with my new washer an dryer. We'll see how it all continues to go...
Labels: His 'n Her Condos, technology, webTrina
Friday, March 06, 2009
Tree Trimming
I took this photo from inside our house, through the front window. It's pretty funny to look out the second story window, and seeing a guy in the tree. (as long as you know why they're there, I suppose!)
Labels: His 'n Her Condos, san francisco
Sunday, January 18, 2009
My new art studio!
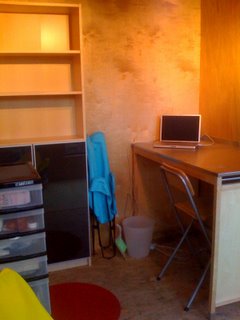
or, "why I'm wearing a perma-grin"...
I just spent the entire day out in the new backyard! Came out here around 10:00, and haven't really been back inside the house yet!
I spent the morning and early afternoon building the new IKEA furniture for my new art studio. It turned out really great!
I just called it my "art studio", but we also have a couple of other names for this room.
I also often refer to it as "The Cabana", meaning an outside building. It sounds so very vacation-y.
We also call it "The Shed", because, according to the City of San Francisco, that's what it is. (We are in full compliance of all City requirements, btw)
Dick likes to call it "Trina's Playhouse". He keeps teasing me because I love this little room so much, and because I was so very eager to get furniture and decorate it. He keeps imagining me having tea parties out here with all of my stuffed animals and Raggedy Anns. (yes, we're kidding - that would be creepy!)
Dick also likes to refer to it as "...soon to be Dick's Man Shack".
This is his way of making sure that I really get out here and use the space - hopefully, mostly as an art studio. (I have no excuse now not to get back to painting!)
He keeps threatening that this space will become his "Man Shack" - complete with cigars, kegs of beers and Playboy centerfolds plastered on the walls. You get the idea.
We finished putting together the furniture this afternoon, and everything fits in really well. I've got a throw rug in here that I can easily roll up when I need to paint, and I pulled out my old collapsible butterfly chair that can also be moved around easily.
Dick also just finished fashioning the two CAT6 cables that we have running in here. Yep - you guessed it - I am writing this blog outside from my cabana! :)
I may never go back inside.
Labels: His 'n Her Condos, Remodel
Tuesday, January 13, 2009
Okay, just one picture.... :)
I know I said that I didn't want to post any photos of the completed backyard project, but I'm going to cave here.
I really like this photo. I took it last night, which was the first time we were able to turn on and enjoy the new fire bowl.

You can see the fire bowl in front of the curved stone bench with the Japanese Maple Tree lit behind it.
Labels: His 'n Her Condos, Remodel
Monday, January 12, 2009
At Last! The Backyard is D.O.N.E.!!!
We started planning this project way back in October, 2007, started meeting with the architects in January, 2008, had the first clearing of the yard in late February, finalized the plans in July, hired our contractor in August, and began work in late September.
The original target completion date was meant to be in mid-November. Oh, well. Things took longer than initially planned, and that's okay.
Truthfully, the project was pretty well wrapped up by mid-December. We had to wait to schedule the final electrical inspection, which we didn't pass, then had to wait to schedule the electrician to come back to do the work required to pass inspection, then schedule the final inspection again (which we did pass). Got it?
Once we passed the electrical inspection, our contractors were able to finish the interior of the shed. They also needed to assemble and hook up our two gas elements - the gas heater, which will be above the dining table, and the fire bowl.
All of those elements were completed this afternoon! What a joy it was when we realized it was really all finished. It's been a long journey, but very satisfying.
The bottom line: we're extraordinarily pleased with the final product. It's truly amazing, and Dick and I can't believe that this amazing space is ours to enjoy. It's remarkable to think of the amount of planning and work that went into this project.
I decided a while ago not to post pictures of the backyard. I realized that these photos are a little too personal for such a public forum.
If you're interested in seeing photos, I have plenty, and would be happy to share.
Just send me an email, and I'll send you the link.
We're looking forward to many, many years of enjoyment and entertainment in our new backyard! Looking forward to sharing it with all of our friends!
Labels: His 'n Her Condos, Remodel
Wednesday, December 17, 2008
Vacuming the Putting Green
(yes, we're going to have a putting green! How crazy is that?!) came
Friday and Saturday. They got about 2/3 done and were planning to come
back Monday to finish the job.
We got a lot of rain since then, and had to call for rain days (no
work) on Monday and Tuesday.
Today is bright and sunny (and cold!) so the whole crew is back today.
This cracked me up: before the putting green guys can continue to
work, they had to dry out putting green that was already installed by
vacuming it. :)
Labels: His 'n Her Condos, Remodel
Sunday, November 16, 2008
Today's House Project
Today's big project was hanging a set of 4 prints that he's been meaning to hang for 3-4 years now. (it takes us a while to get inspired sometimes.) The prints are Chinese in style, so one would naturally assume that they are family pieces from my side of the family.
Wrong.
They are, in fact, family pieces from Dick's family! :)
Dick's parents family bought these in the 60s or early 70s. They were hung in the dining room of the house that Dick and his sisters grew up in. When Dick's Dad sold the house several years ago, the siblings divided up the family pieces that he would no longer have room for. Dick's sister, Kathy, originally claimed ownership to these prints, but a few years ago, Dick and Kathy swapped out a set of Silver for the prints.
Kathy shipped these to us at least 3 years ago. We've been meaning to put them up in our stairwell, but we weren't quite sure where, or even how.
The stairwell is naturally a tough place to hang anything. I never had anything hung there in the 10 years that I've owned the upstairs condo.
Well, today was the day that Dick woke up and declared that we were going to hang them. My first question: "How do you intend to do that?" I was envisioning precariously perched ladders, with precariously perched people dangling off them them, attempting to figure out where to hammer nail or screw into the wall, over a flight of stairs. It wasn't a pretty picture, and just imagine how many things could go wrong.
And that's when I came up with my brilliant idea of the week: We have picture-hanging molding (which we use to hang pictures from throughout the rest of the house). Why can't we use it in the stairwell, too?
Long story short, Dick fashioned a clever tool consisting of a wire hanger, duct tape, and an extension rod that I had for some unknown purpose. In total, it gave us about 7 feet of extra length, which turned out to be enough for us to reach the molding with.
First step: hang the picture-hanging clips onto the picture-hanging molding. Dick was able to accomplish this task surprisingly easily with our newly-fashioned, Macgyver-Inspired tool.
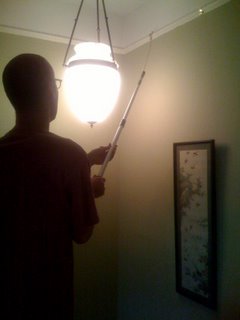
Dick using "The Tool" to position the picture-hanging hooks
Last step: Dick held the frame in position while I used our handy-dandy tool to loop the fishing line onto the picture hook. Worked like a charm! We had to take them down a couple of times to make final adjustments to the length of the wire, but all-in-all, it went very well!It may have taken us a few years to get to it, but we're both really pleased with the final product. It really dresses up the stairwell nicely, and we're happy to have them up!
Labels: His 'n Her Condos
Thursday, November 13, 2008
My "Sideshow Bob" Plants
The weather has been so nice lately, that I've been going out to the backyard, enjoying the peace and quiet. Even though the job is not finished yet (probably another couple of weeks, easily) I really enjoy looking at the plants, and visualizing the final product.
One of my favorite plants out there is called a Foxtail Fern. That's its standard common name.
I like to refer to it (or them, as we have 4) as my "Sideshow Bob" Plants.
Why?
It's the first thing that I thought of when I first saw them. It's as if someone took Sideshow Bob (from the Simpsons, in case you didn't know) and planted the poor guy in a pot up to the top of his head.
See for yourself:

Sideshow Bob
Labels: funny ha-ha, His 'n Her Condos, Remodel
Thursday, November 06, 2008
Let there be Life!
Labels: His 'n Her Condos, Remodel
Thursday, October 30, 2008
Backyard Progress (Day 22)
We passed our water and gas inspection on Monday, which allowed us to finally move ahead!
The concrete forms were finalized just in time for the concrete pour on Wednesday afternoon. We were so lucky that we were able to do that yesterday, as it rained this afternoon! Lucky for us, the concrete set overnight, and we were able to take all of the forms off of all of the concrete retaining walls, stairs and pads this morning.

The concrete retaining wall, landing and stairs. The conduits in the stairs are for the lights that will be installed later.
The bluestone for the patio was delivered today. The pieces are enormous, and so gorgeous. It's really shaping up, and we can now get a really good idea of what the final product will look like.

Pretty (and huge!) bluestone for the patio
We should see a lot more progress over the next few days. Here's hoping that the rain won't interfere with our schedule too much!
Labels: His 'n Her Condos, Remodel
Sunday, October 26, 2008
New water pipes
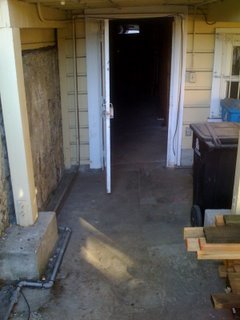
water pipes - before
You can barely see it, because it's painted to match the back of the house, but it comes from the right side, goes up and around the door frame, then across the concrete, and around a pillar
The plumber was scheduled to come back Thursday morning anyway to finish up the work on the gas line. While he was here, he did a quick fix on the pipe connection that had slipped of that morning, which caused the leak.
While he was here, I discussed the situation with my contractor. She said that in the future, once we were ready to really tackle that problem, the solution would be to dig out a trench on that side of the patio and put some copper pipes underground. This is something that we knew we'd want to do in the future, but it wasn't on our list of things that we immediately wanted to do.
That's when I came up with a bright idea (I love it when that happens): since we just dug out the trench for the gas line to go out to the yard, why couldn't we use that same trench for the water? After a little more thought, it became obvious that it was a brilliant idea: the water source was already on the same side of the patio as the gas line. The old water pipes had been haphazardly strung along the base of the house, up and around a doorframe, down the concrete patio, around a post, and down to the garden. This solution would alleviate all of the craziness, and would actually make it much more direct.
The even better part was that we only have a very narrow window in which to make this happen. The trench was just dug out on Wednesday, and would be filled again this week after inspection for the gas and water. That's a one week window in which we could take advantage of our situation!
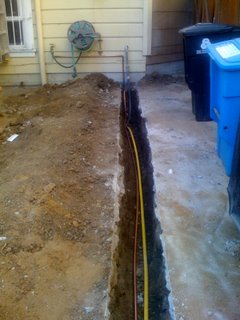
New new copper water pipe and the gas line (yellow) in the trench
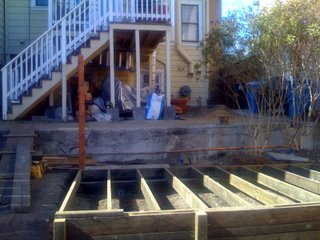
the copper pipe is strapped across the concrete patio
So yeah, it was an additional expense that we weren't expecting, but a really good thing to do while we had the opportunity. It's nice not having to worry about the old pipes giving us more troubles in the future.
Labels: His 'n Her Condos, Remodel
Thursday, October 23, 2008
Burst Pipe
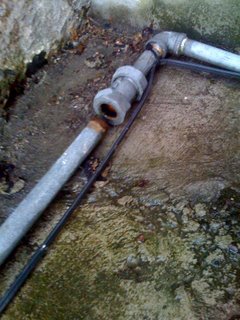
if our house were a ship, we'd have sunk...
For the second time this year, we woke up to a strange sound in the house, and eventually found that a water pipe had burst. Luckily (I think), this time it was outside.
I don't think it had anything to do with the landscape project. I know this doesn't sound quite right, but there's a stretch of galvanized pipe coming out from the basement that we thought we'd leave for now, and address at a later date, if we were to remodel that part of the house. Don't know if that's going to happen now. I'm guessing this is something we're going to have to take care of now.
By the looks of it, the thread to the old pipe corroded (no big surprise, given our history with galvanized pipes) and the connection simply slipped out. A little weird.
Luckily, I the contractor had just showed me a few days ago where the shut off valve is for the outside water line, so Dick and I were able to shut it off immediately. It doesn't look like there was any damage done - just a lot of water filling up the trenches.
The plumber is coming back this morning to finish the gas line. Guess we've got another job for him.
Labels: A day in the life, His 'n Her Condos, Remodel
Wednesday, October 22, 2008
New electrical panels!
After working hard for 10 hours, the electricians finished installing our new electrical panels and meters. It's was a long process, but really interesting to watch. (I'm kind of geeky that way)
It seemed like a really big job, but we're really glad that we had it done. Many thanks to Alex the Electrician, and his team!
Labels: His 'n Her Condos, Remodel
The joys of having two kichens
I have some leftovers that I wanted to reheat on our (gas) stove. Our
stove in out main kitchen is a newer model that has a safety lock when
the power goes off.
Luckily, our upstairs kitchen has an older stove with no such safety
mechanism!
Labels: His 'n Her Condos
...and then there's the gas line
It turns out that when you have a gas line installed, it must be 18" underground. 18 inches! That's deep. For comparison: the trench for the water line has to be 12" deep.
That's all fine and good when it's in the dirt (and when it's not you having to do the digging!) but we have a large concrete pad that's about 20 feet long, between the basement where the main gas line is, to the edge of the yard.
The plumbing team had to bring a concrete saw to score straight lines (so it'll be a clean edge when it's refilled with concrete), and couple of jackhammers, and a shovel (for when they got past the concrete, and needed to continue digging in the dirt). They also had to bring a generator, since the electricians are also here today, so the power to the house has been shut off.
Labels: His 'n Her Condos, Remodel
The Electrician
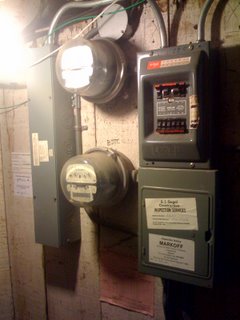
The Electrical Panels - Before
The electrician just came. We've been exchanging emails and phone calls over the past few days, deciding the best solutions for our project.
Long story short, we're installing a new 3-meter combo panel - one for each of the condos, and one for the backyard. Pretty big job.
When I met with him just now, I told him how nice it was to meet him in person. He started to explain to my contractor and I what the final plan was, and I realized that I wanted to take a picture of the existing electrical panels now, before it all changes. My contractor told him that I've been doing such a great job of documenting the entire project.
That's when the electrician (named Alex) told me that he had seen my website, and read my blog! He said that he'd seen pictures of the backyard, knew that my parents just celebrated their anniversary, and also that I recommended the Swedish Meatballs at IKEA.
:)!
Crack me up!
So, here's a big shout-out going to to "Alex the Electrician"!
I'll post more photos at the end of the day.
My power is going to be cut off for most of the day now, so I'll be relying on the battery life of my laptop, then will take advantage of having a great Internet Cafe just a block away from the house.
Labels: His 'n Her Condos, Remodel
Wednesday, October 08, 2008
Backyard: Day 7
The backyard project is coming along!
Monday morning, a whole bunch of lumber was delivered, and the crew started to work on the forms. They also started to set some of the beams in concrete. So far, they have the beams set for the top deck, as well as forms for the two large retaining walls. They also set the posts for the planter in concrete and the built that smaller retaining wall.
Labels: His 'n Her Condos, Remodel
Friday, October 03, 2008
Backyard: Day 4
The trenches were dug for all of the retaining walls, stone/cement seat, and for all of the posts for the deck, stairs, arbor, and planter box. They have also leveled out the ground for most of the tiers.
It amazes me just how much dirt they dug up! The trenches, and especially the holes for the posts are VERY deep! We'll be utilizing the extra dirt in various places, but for now, we're just trying to keep it out of the way.
It's supposed to rain tonight/tomorrow, so the crew covered the large dirt piles with tarp so that it'll be easier to move later.
Labels: His 'n Her Condos, Remodel
Tuesday, September 30, 2008
The Great Backyard Landscape Project of 2008!
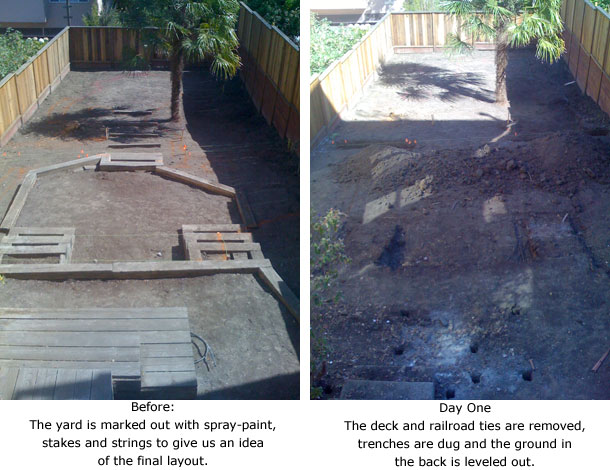
Today is an exciting day here at His 'n Her Condos!
After being in the planning stages for nearly a year, we've officially begun work on our backyard landscaping project!
The crew came in today and removed the remaining deck and railroad ties, then proceeded to dig the trenches for the retaining walls and leveled out the ground in the back section. (we're going to have about 3 main tiers.)
I was going to scan in what we thought would be the final plans and post them on my blog, but alas: we made more (and significant!) changes to the layout this afternoon! Our architects are hoping to have the final, final plans to us by Thursday. I'll have to wait until then to post them!
Oh, almost forgot to mention:
we now have a lovely Port-o-Potty temporarily living in front of our house.
Nothing says, "We're doing a big house project" like a port-o-potty on the sidewalk. ;)
Labels: His 'n Her Condos, Remodel
Tuesday, September 16, 2008
Backyard Demo, Take 2
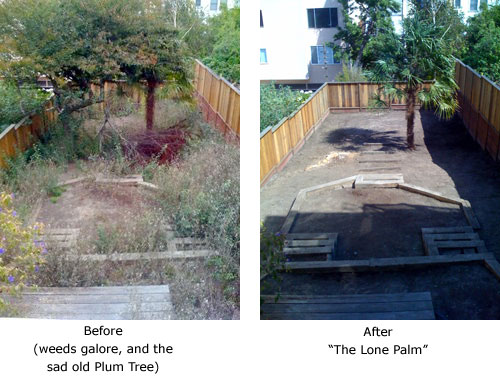
We are finally getting underway on our next home project: The Great Backyard/Landscaping Project of 2008!.
We've been working with our Landscape Design Architects since January. We had the backyard initially cleared of most of the plants and trees in late February, leaving only two trees that we were considering keeping.
Having the yard cleared back then really helped us get a better sense of the space. We found out that the large tree was in pretty bad shape, so we decided to cut it down. The palm tree is actually in great shape, so we decided to incorporate it into the new design.
We took our time, and worked on the design from January through July. We sent the designs out to 3 different contractors and hired a landscape contractor last month.
The job will start off slow: we'll have the yard cleared again today. We'll be keeping the palm tree, and the railroad ties (to make access easier for the time being) then will mark out the yard next week. We've had a lot of rain, and a lot of sunshine since the yard was first cleared in February, so the weeds have really grown and run wild! I expect the dumpster that's been left in front of our house will be filled by the end of the day.
The real work will begin on Monday, September 29th. The target completion date is Friday, November 7th. We'll see how it all goes!
Labels: His 'n Her Condos, Remodel
Wednesday, May 28, 2008
One step closer
The sheet rock is up, and it's been taped and mudded. Gotta give it at least a day to dry, then they'll come back to sand it.
Looking almost back to normal!
now it's time for me to go clean the kitchen.
again...
Labels: His 'n Her Condos
Tuesday, May 27, 2008
Fully Redundant
It's been two weeks since the pipes from the upstairs kitchen busted and caused a hull breach on the downstairs kitchen. The plumbers came last week to redo the plumbing, and the contractors are back today to patch up the gaping hole in the kitchen ceiling.
I'm guessing that this job will take (at least) all day. They'll need to put the plastic barrier back up, put up the sheet rock, tape the sheet rock, mud it, let it dry, reapply..... (rinse, and repeat).
I got smart this time around. Right before the came this morning, I cleared out the downstairs kitchen, and brought anything that I'd need for breakfast and lunch to the upstairs kitchen: my toaster, biscuits and jelly for breakfast (and a glass of juice) and a leftover sandwich for lunch. If I get snacky, I even thought to bring up some cheese and crackers. Also remembered silverware and plates. I'm set!
Labels: A day in the life, His 'n Her Condos
Tuesday, May 20, 2008
We have HOT Water!!!
Yay!!! The plumbers came today and put in new copper pipes!! It's been a week since the old galvanized pipes busted above our kitchen, but we finally have hot water again!
Actually, we never lost the hot water in the downstairs condo, since we have two hot water heaters, but it'll be really nice to have hot water in the upstairs condo again so we can take a shower in the newly remodeled bathroom. I can also do laundry again!
BTW: these guys rocked. The plumber brought his entire team (3 guys) at 3:00, and they had the job finished by 5:00.
update
I'm laughing at myself right now.
I cleaned up the house a bit after the plumbers left, then thought I should take a shower (in the upstairs bathroom where we now have hot water). I went into the shower, and turned on the hot water (which usually comes out quickly because we have a recirculator). The water became warm after a few seconds, and eventually hot enough to use for a shower. But then it occurred to me: I really needed to give the hot water heater enough time to thoroughly heat up the water - especially if I wanted to take a nice, long shower!
Luckily, the thought occurred to me before got my hair wet, so it was easy enough to dry off.
Not one of my brightest moments...
Labels: His 'n Her Condos
Tuesday, May 13, 2008
Kitchen Follow Up
It's been a long morning. Oh, wait, it's the middle of the afternoon now! yikes.
Let's see, where did I leave off?
Oh, right - our contractor sent his guy to buy some tarp to block out the space. He did, he came back, he taped up the plastic barrier in the kitchen. Then, he started to tear down the ceiling.
By this time, the plumber came, and they discovered that the pipes underneath the upstairs condo's kitchen (the one that leaked onto our downstairs kitchen) were very old galvanized steel pipes that had indeed sprung a leak (a small hole) (bad). When he went down to the basement, he discovered that some of the pipes down there had been replaced with newer copper pipes (good). He suggested that rather than trying to replace the galvanized pipes between the floors, he could run new copper pipes outside the house to connect the copper pipes in the upstairs kitchen and laundry room to the newer copper pipes in the basement. This would enable us to disconnect the old galvanized pipes altogether.
We plan to remodel our kitchen(s) someday in the next few years, so it doesn't seem to make sense to tear through the floors/ceilings/beams now until we're ready to do something more permanent in the near future.
Unfortunately, the plumber is booked this week, and he won't be able to do the work until sometime next week.
This means that we won't have any hot water upstairs, and that downstairs looks like a minor disaster with pieces of the kitchen temporarily in every room. (not to mention that I have a hole in the ceiling of my kitchen that is roughly 6' x 6'.)
The beams in the ceiling above the downstairs kitchen are still quite wet, so we need to give them several days to dry out thoroughly. The contractor did a decent job of cleaning up the kitchen once he was done with the ceiling, but I spent another hour cleaning it further so that it would be in good enough shape to use over the next few days. I also took the plastic down so that the room will get more circulation, and will hopefully dry out faster.
Luckily, we do have two hot water heaters, so we will still have hot water (and a full bathroom) downstairs.
So, that's the scoop. It's a bit of a mess, but I do realize that it could have been much worse.

Labels: His 'n Her Condos
We've got a Hull Breach on Deck 2, Captain!

Oy. This was not the way I was planning to start my day.
I woke up around 6:30 this morning to the sound of water running. In my sleepy state, I had assumed that my neighbor was taking a shower and that I'd simply never heard it before.
But something told me that I'd better wake up...
And when I did, I realized that the sound was coming from downstairs in our house.
I walked into the kitchen, and that's when I saw it...
Water gushing from the ceiling onto the floor.
I ran upstairs, got a couple of large tubs to catch the water, and some towels to mop up the water on the floor.
I'm not sure how long this had been going on, but there was a lot of water on the floor, and the pergo floor that we have in that part of the kitchen had already buckled up where the water was.
Dick was supposed to wake up at 7:00 this morning, to leave at 7:15 to catch a flight out of SFO. I woke him up a little early, hoping he could help me out a bit before he had to leave.
We realized that the water was warm/hot, so we turned off the hot water heater for the upstairs unit and also drained the hot water heater with a hose. This stopped the water flow.
We're assuming that a pipe burst between the floors. It seems as if the hot water pipes go along the floorboard (upstairs) in that part of the house, and down the side walls to the basement. (where there was also a reasonable amount of water.)
I put in a call to our contractor who worked on our bathroom remodel. We figured he'd have all the resources to help us out, and we have a nice relationship with him and his crew. He came over 10 minutes after I called (bless him) to assess the situation. He was just as baffled as we were as to what had happened. (Ah, the joys of old houses...)
He just sent one of his guys to the hardware store to get some drop clothes and tape to block off the area, then they're going to cut through the ceiling to get a better idea of what's going on. He also put a call into his plumber who should be here in the next hour or two.
So, that's the situation so far. What a wacky way to start the day. Marcel is happy because I was supposed to bring him into the vet for a check-up this morning. I had to cancel that, as well as a work meeting that I had for the afternoon.
Silver lining:
(because you always have to think about those...)
It certainly could have been worse. The ceiling and the floor will have to be repaired, but nothing else was underneath the leak. No electronics, furniture, etc., that could have been ruined by the water. Since we live in two condos, we also have the luxury of having two hot water heaters. If we need to keep the hot water off for a while in the upstairs unit, I still have hot water if I need it downstairs. Likewise, I have an extra kitchen upstairs complete with a refrigerator, stove, microwave, etc., If we're out of the downstairs kitchen for a few days, we've got the backup kitchen. :)
So, that's the report from His 'n Her Condos for now. (and it's still only 8:30am)
I'll report back later in the day...
Labels: A day in the life, His 'n Her Condos
Thursday, February 28, 2008
The Great Backyard Demo of 2008!
We have a really great, and unusually large backyard by San Francisco standards. The poor garden has been neglected for almost a couple of years now, ever since my gardener was mean to me, and fired me. :)
We stopped regular maintenance after that, as we knew that we eventually wanted to completely redesign the space. We decided to do the bathroom remodel first, then concentrate on the backyard.
We've hired a landscape architect team, who have come to scope out the site, and have presented us with some initial design ideas. They also suggested that we clear the backyard sooner rather than later so that we can all get a better sense of the space.
So, today was "Demo the Backyard Day" at "His 'n "Her Condos".
I hired a hauling company who came in with 9 burly men and one enormous dumpster. They came in at 8:00 this morning, and had finished by 2:00 this afternoon. Pretty amazing stuff.
Along the way, they offered to haul away anything else that we wanted to get rid of. I've been wanted to get rid of a few dozen very large boxes that I've kept in the basement for the past 4 years since the move. What is it about moving that makes you think that you should keep all of the "good" boxes that you may need someday in case you need to move again? Several of these boxes were also the ones that came with every large piece of electronics that we bought or had at the time: CPUs/monitors/printers/scanners/etc., Did I think I'd ever need to return these? Sheesh!
I've realized that they're more of a fired hazard than anything at this point, so I decided to get rid of them all! It was very therapeutic. They've been taking up so much room in the back of the basement, and I was trying to figure out how/when i was going to get rid of them. (A lot of them have Styrofoam peanuts or blocks in them, so I wouldn't be able to recycle those.) So, I rolled up my sleeves and braved the scary dark back section of the basement this morning, and brought them all out to be hauled away!
Anyhow, the hauling team was just amazing, and finished the job in 6 hours.
Here are some before and after photos. What a difference!! :)

Labels: His 'n Her Condos, Remodel
Tuesday, September 04, 2007
Demolition Day!
In the midst of my recovery from my appendectomy, let's not forget that there's a bathroom remodel in progress!
Today was "Tuesday Demolition Day" here at "His 'n Her Condos".
We had a big truck park in front of our house today, ready to collect the discarded remnants of our bathroom.
Here's a picture that I took of it, about half way through demolition.
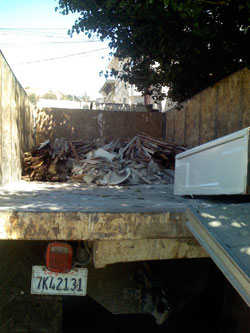
there goes the bathtub!
It only took the crew about 4 hours (or less) to demo down our little bathroom. Dick and I just went in to check it out:
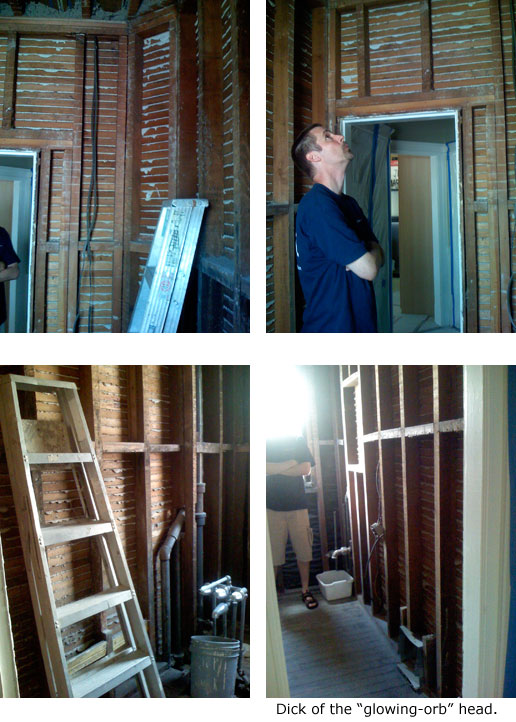
Our house turns 100 years old next year. Check out that old lathe and plaster!
I love this stuff. There's nothing like seeing an old room down to the studs. It's so cool.
Labels: His 'n Her Condos, Remodel
Friday, August 31, 2007
The Big Bathroom Remodel of 2007!
At last! The time has come!
We're finally remodeling our bathroom!!!
This month marks that 9th year since I've moved into my condo. The bathroom has always been a bit of a sore spot, and something that we've been wanting to update for a long time.
In order to fully appreciate the magnitude of the situation, I present to you:
Diagram A: The Before Pictures
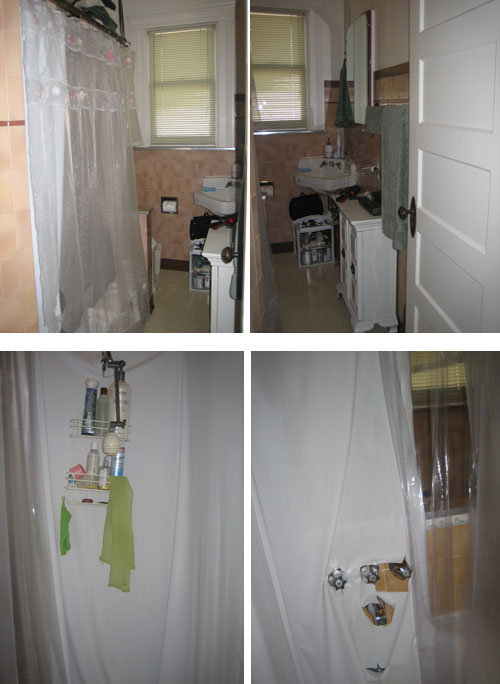
Yes, it's true: not the prettiest bathroom in the world.
It is, in fact, quite ugly.
Let's start with the layout: it's a tiny room. It's just under 5' by 10'. The configuration is quite bad. It works fine for me, but for anyone slightly larger, there's a lot of maneuvering needed to get to the toilet, the sink, or even in the shower.
Next, let's talk about the brown tile. It's brown. And not only that, it turns out it's not actually tile at all! Rather, they are individual thin sheet of metal designed to look like tile. We found this out when we were moving back into the condos 3 years ago. Our plan was to paint the tile over in white to at least brighten up the room until we were able to remodel. The guy who was doing it told us he didn't recommend it for two reasons:
1. the tile wasn't real tile.
2. there was potential water damage underneath said "tile" in the shower.
So we axed that idea, and briefly considered having new tile installed.
The tile guy came over to inspect our bathroom, and suggested that this wasn't a good idea either.
Why?
Because the plumbing job was so bad, that you wouldn't want to put any money into this bathroom unless you're doing a full gut-job.
So, there you go. We didn't have much leeway when we were moving back into the condos, so we decided to put this project off until we had settled in.
In the meantime, I lined the interior of the shower with plastic shower curtains. I did this so that we would not add to any water damage problems under the faux tiles.
Christopher used to refer to this shower as the Alien Autopsy Room. I admit, it is really ugly, and you have to carefully find the openings through the shower curtains in order to get in our out of the shower.
After we moved into the condo downstairs, that became the main shower and bathroom. When Christopher lived with us, he and Dick used the downstairs shower, while I continued to use the upstairs one. Even though it's ugly, and I have to shower in the Alien Autopsy Room, I think I must have some strange, sentimental attachment to it. But, I have to admit, the downstairs bathroom is a much more pleasant experience. One of the previous owners (and a friend of mine) had remodeled it in the mid 90s. He had gutted it, and had it rearranged to a much more usable configuration. Dick and I always knew that we wanted to do something similar to the arrangement upstairs when the time came.
...and now, here we are!
We've been working with an architect/design team for the past 3 months, and have come up with some really nice solutions for our tiny bathroom. We're rearranging the placement of everything to match the downstairs bath, and having a large shower, rather than a bathtub.
Here are some early 3D renderings of what the bathroom will look like. We've made some changes since then (different sink, tile shapes and colors), but the basic design remains the same.
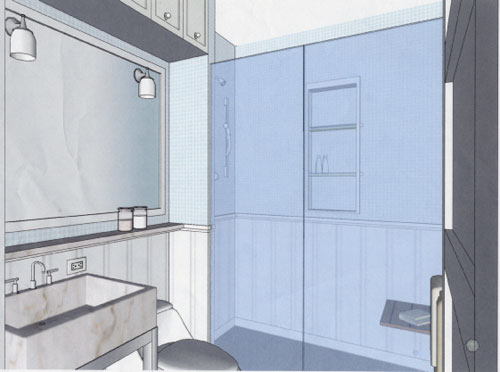
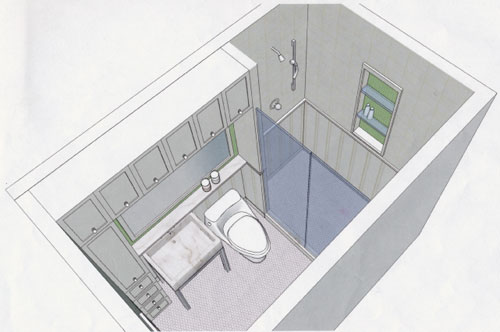
We've hired a contractor, and they are starting today! Today, they are blocking off the work space, and taking out the fixtures. Next Tuesday, they'll start the major demolition.
Our contractor is projecting 6-8 weeks, with a good possibility of it taking less time. Fingers crossed!
Labels: His 'n Her Condos, home life, Remodel
Disclaimer
The opinions expressed herein are my own personal opinions and do not represent my employer's view in anyway --- oh right, I *am* my own employer!
;)
© Copyright 2003-2007, Trina Chow
